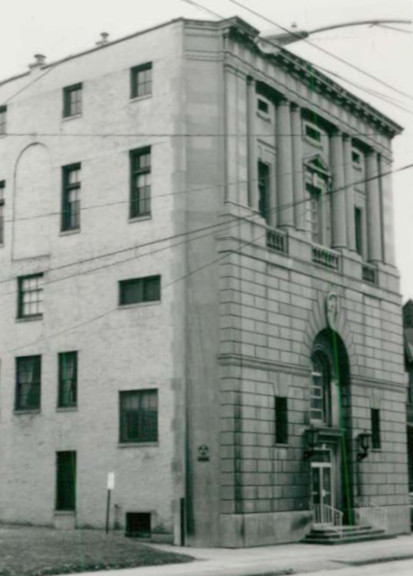The building features elements typical to its Classical Revival style, while presenting an imposing and guarded character, in line with the secretive nature of the Masons. While rich in details at the upper floors, the lower portions of the front, south facade are relatively bare with small windows and large area of solid masonry. The facade has three major vertical divisions, as well as three bays, side-to-side.
At street level a low set of steps brings one to the entrance, featuring a carved stone surround. There is a round-arched window opening atop the doorway with a carved stone surround that reflects the same round arch of the recessed entryway. Flanking the recessed entryway are two decorative metal light sconces, two small windows puncture the ashlar blocks on limestone that compose the majority of the facade. A carved water table define the lower and middle portions of the facade, while the entryway recess transits from the lower portion to the middle. At the apex of the arched entryway hangs a carved stone shield that once featured a carved masonic compass symbol, but has since been replaced with calligraphy in line with its current occupants. Apart from the shield and keyed, arched head of the entryway, the middle portion is made up of only larger expanses of ashlar blocks.

The upper portion of the facade, forming the piano noble (the main level of a building) is where we find many more details. Divided into three bays, the center is wider and more intricately detailed than the sides. The center bay features a larger window within a carved surround, with a shield centered above and topped with a bracketed pediment.
Below the window is a carved balustrade that rests atop a water table defining the upper portion. The side bays feature matching balustrades below window with simpler opening with a single keystone atop the openings. Above the primary window in all three bays there are carved, framed attic windows. Each bay is flanked by engaged Doric columns, while the building corners feature stacked pilasters outside of the columns.

Topping the entire facade is a carved stone cornice featuring triglyphs within the frieze, and oversized dentils.

The secondary facades are composed of a buff colored brick. Blind archways on either side with a stone keystone and a line of soldier-course bricks lend an idea of decoration to otherwise plain facades.

–Architectural Historian
