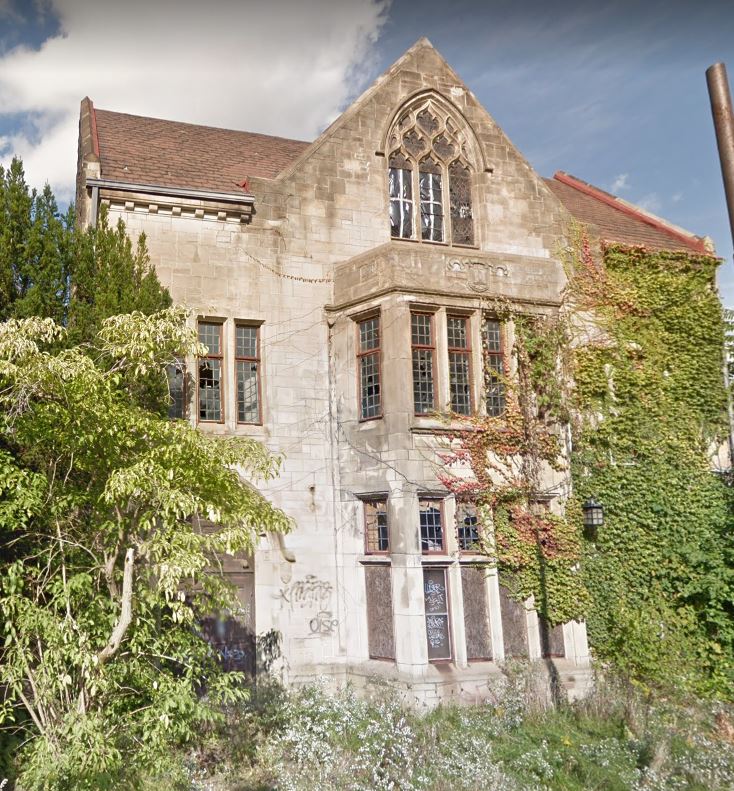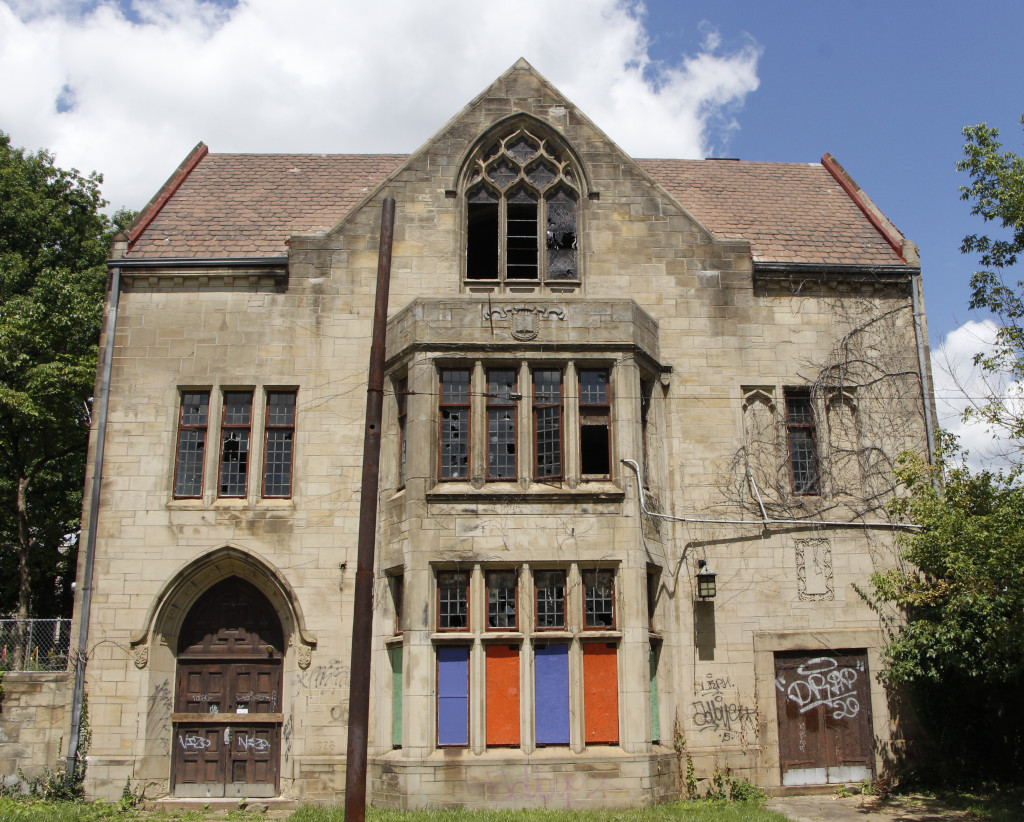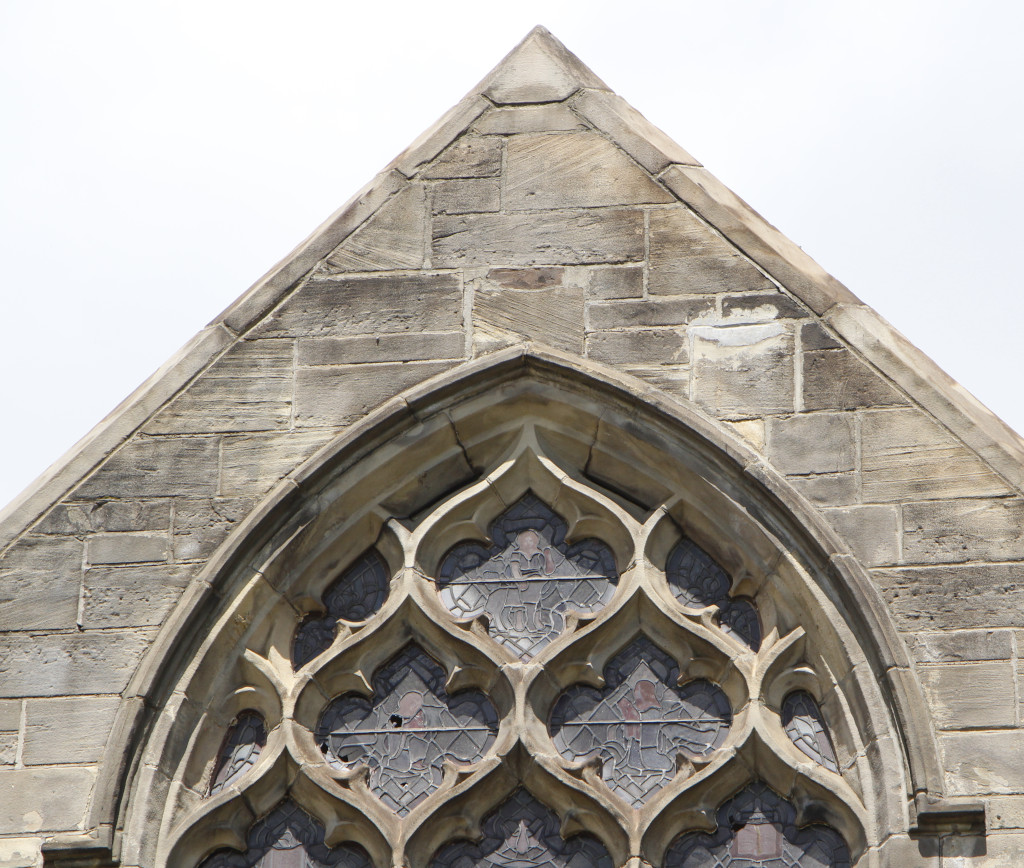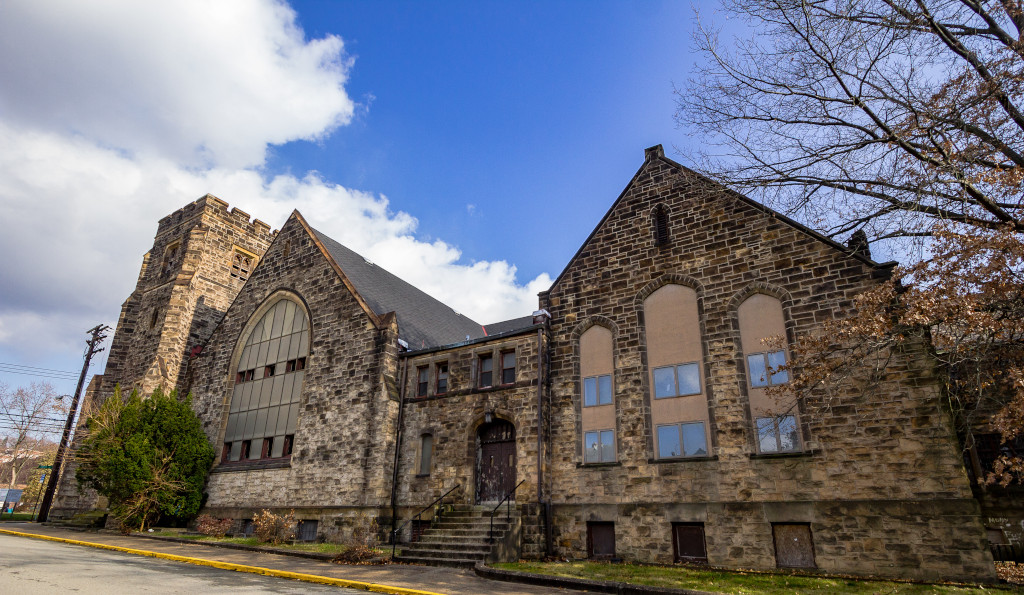The complex we see today is the result of three building campaigns across the early decades of the 20th century.
The history of the Second Presbyterian Church (Mulberry Presbyterian Church) begins not at the prominent corner of South Avenue and Mulberry Street, but mid-block along Mulberry Street. It is here that the first portion of the complex was constructed in 1905. The paired doorway marks the original front entrance to the church. The gabled facade to the right of the entrance forms the front of the original church building with a rectangular sanctuary progressing back from Mulberry Street. The original three double-height window openings have since been infilled with stucco and smaller, modern windows, but once housed stained glass windows and tracery similar to those that remain along the south facade.
Gothic architecture had long been synonymous with churches and here the architect drew from Gothic as it had been implemented in Medieval England, known as Tudor Gothic. Common to that style is the use of a Tudor arch at windows and doors. Rather than a Roman round arch, a semi-circle around a single point, or the more sharply pointed Lancet arch, segments centered around two points, as seen at St. James, one block south, the Tudor arch, seen here is wider and more squat, and is actually composed of the arch segments of four points, creating the secondary curve in the corners. The style also recalls Medieval castles by using solid, rough, rusticate stone in the facades and the inclusion of a crenelated tower, which once stood above the entry door, up to approximately the height of the gable peak.
In 1911, not long after the completion of this center section, the church expanded and built the large, main sanctuary at the street corner. The architectural firm of F. Hoffman & Company constructed the expansion to seamlessly integrate with the original Tudor Gothic Revival building.
At this time the tower that stood over the doorway was truncated down to the doorway and two windows above, that we see today. The buttresses at the tower corner were removed, the stone bases of which remain at either side of the steps. A second pair of windows was added to make the tower base into a connecting hall between the two sanctuaries.
Given the short amount of time between the initial construction and the larger sanctuary, it’s possible that the expansion had been planned and the smaller space simply completed first to house the congregation during the larger construction. Given that the first tower was constructed of the same stone, and then removed to fit into the new design, it’s as likely that the expansion was not certain when the church was first built.
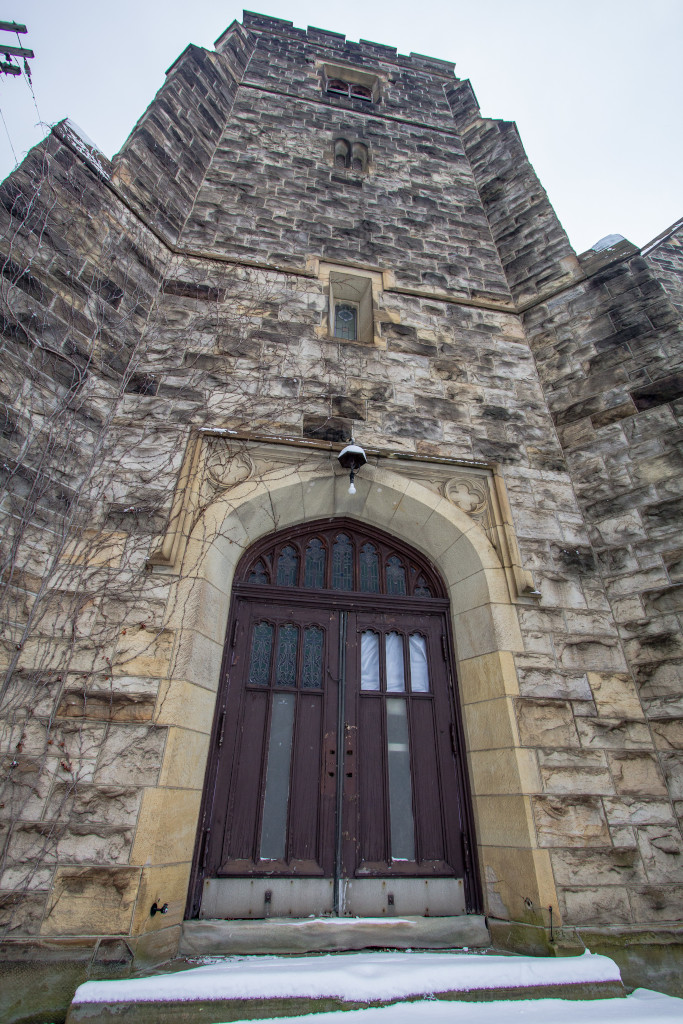
Most prominent is the imposing, fortress-like bell tower. Buttressed stone walls, narrow window openings, and crenelations at the top, ready to protect a medieval archer.
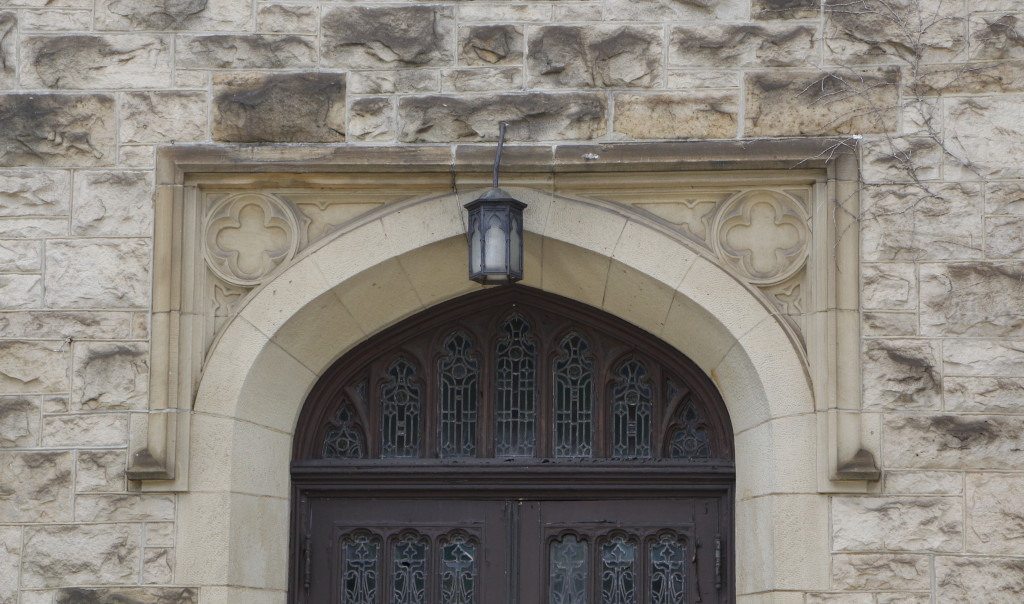
At the base, pairs of heavy wood doors with narrow glass panes, featuring the same Tudor arched openings, this time with carved stone label molds above, with inscribed quatrefoils in the corners. Quatrefoils, a stylized four-leaf plant or clover, are common in Christian church architecture and art as a symbol representing the four gospels.
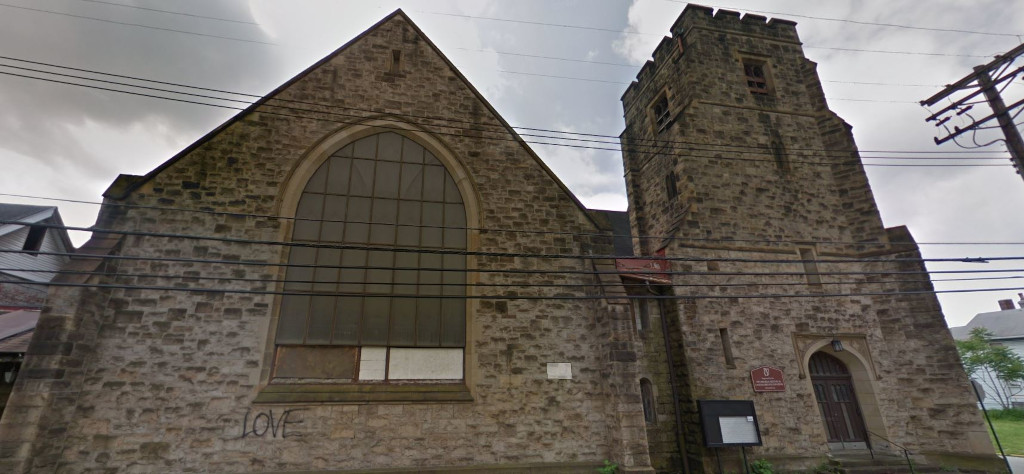
In contrast to the narrow windows and closed-ness of the tower, are the expansive and open window openings on either side of the tower, which house monumental stained-glass windows. The windows themselves consists of seven bays of geometrical floral patterns and biblical symbols, set within ornate carved wood tracery.
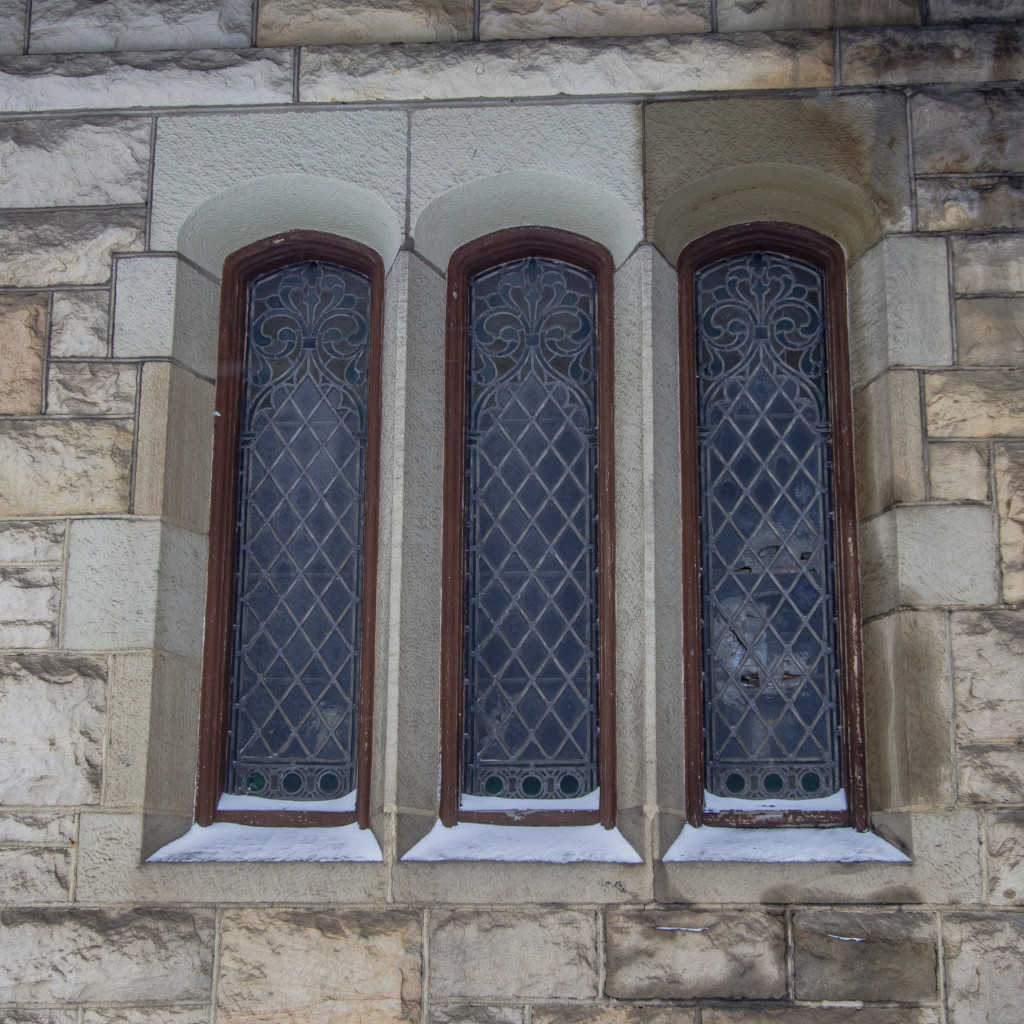
The massing of the sanctuary is that of a Greek cross, all four arms of equal length, with various office and anterooms in corners. At the east end of South Avenue a set of three, leaded-glass windows light an office within.
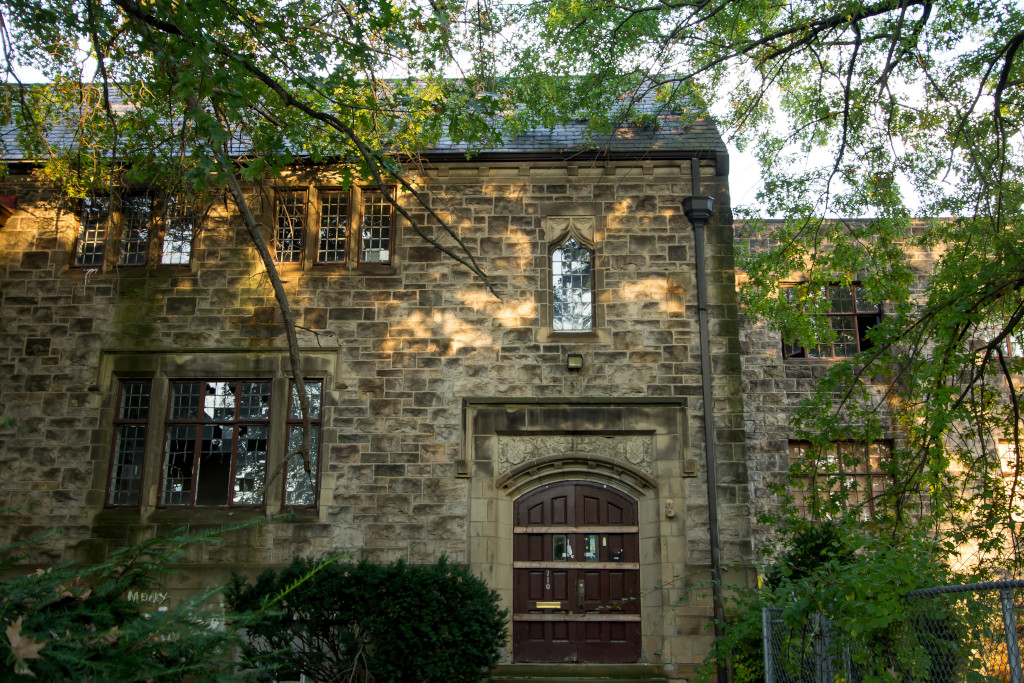
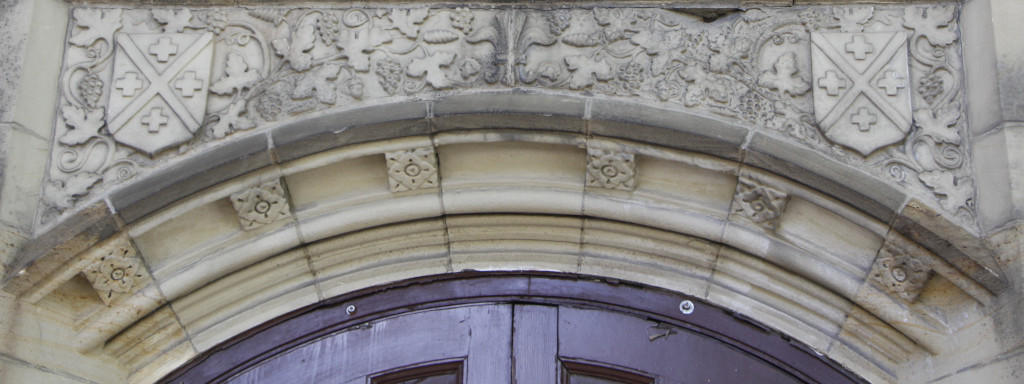
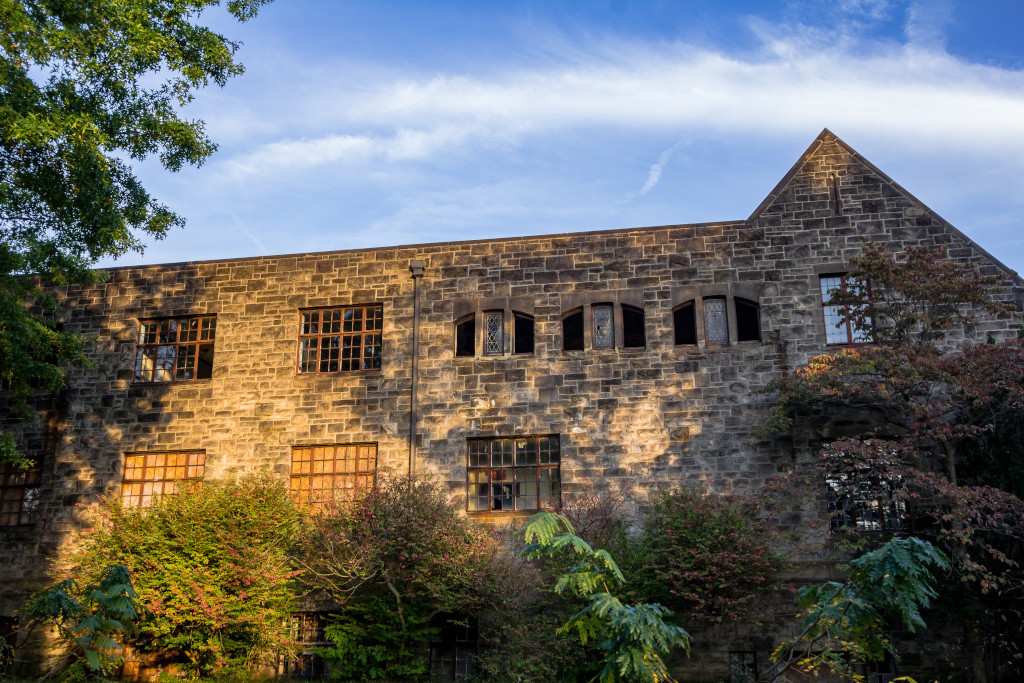
In 1929, the complex expanded again. Architect Lawrence Wolfe designed the educational wing that extends from the south side of the original sanctuary to Franklin Ave. Again the expansion sought to integrate with the existing building. The educational wing is constructed with the same rusticated stone along Mulberry Street, while details begin to vary more as the building stretches to Franklin Avenue.
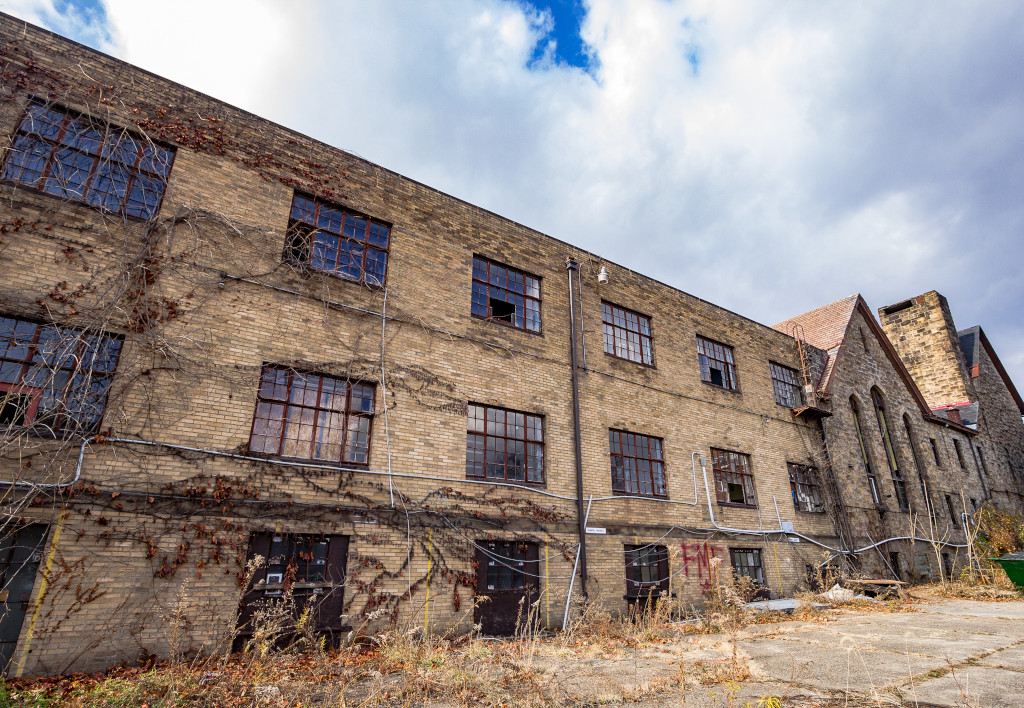
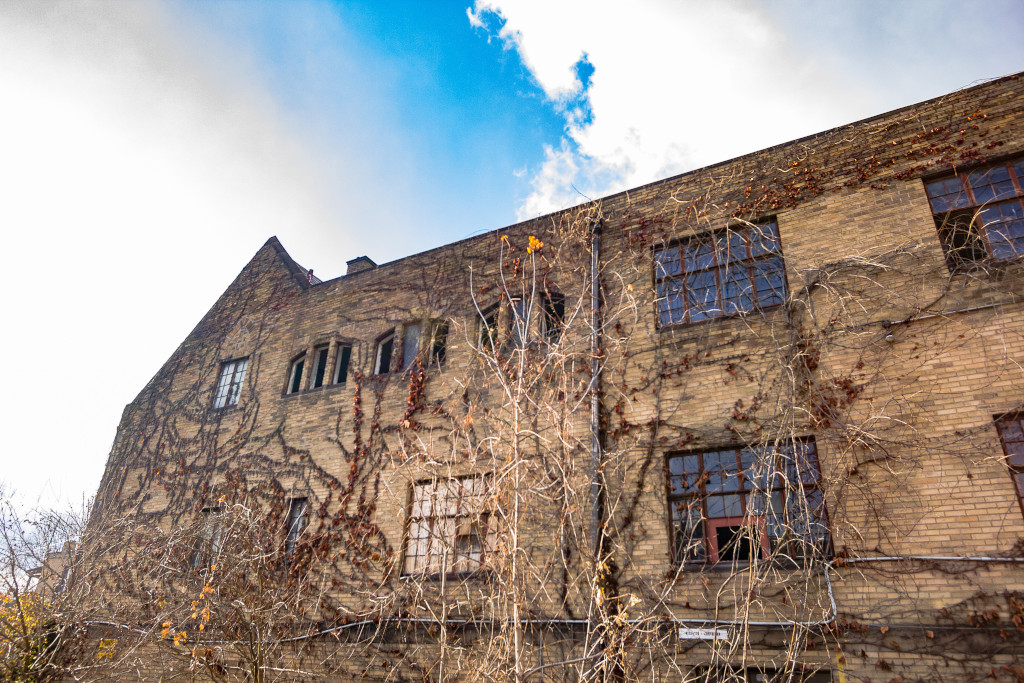
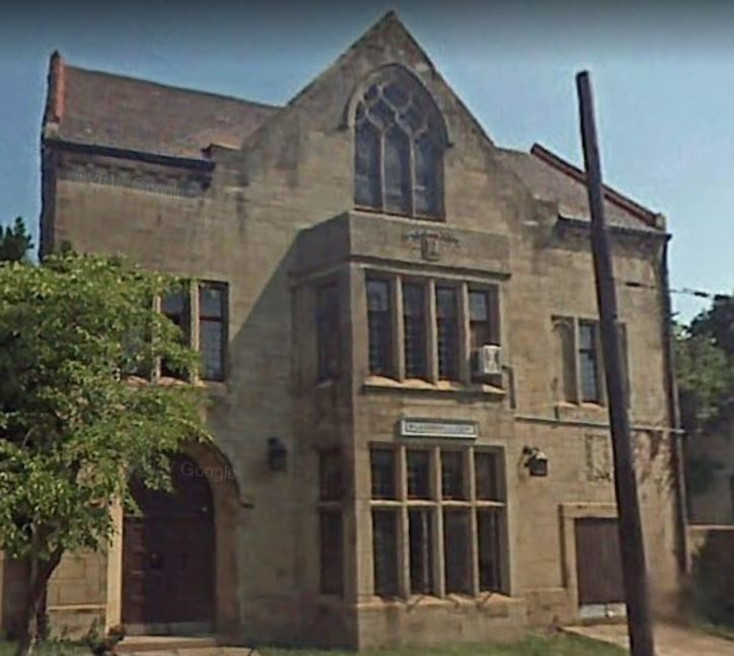
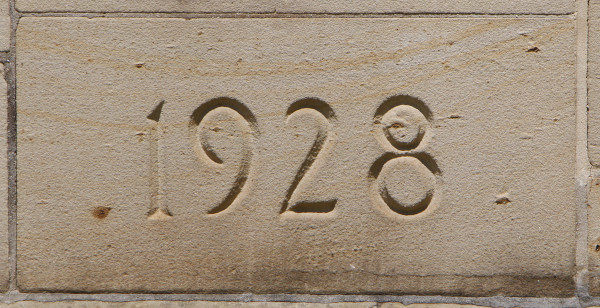
The Franklin Avenue facade makes use of a smooth, ashlar stone while the eastern, rear facade is a buff colored brick. For classrooms, the windows are no longer narrow and castle-like but are grouped together or single rectangular openings, fitted with clear leaded-glass, to allow in more light.
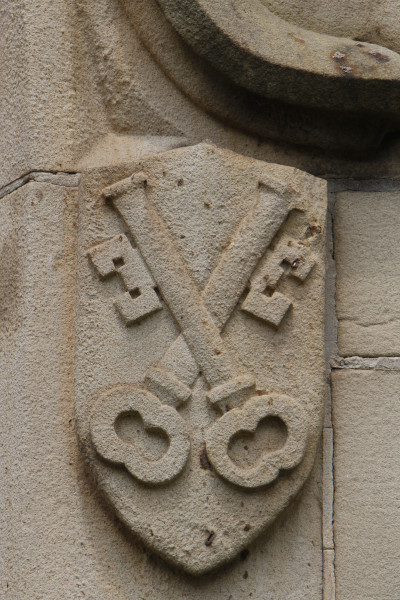
The Franklin Avenue facade is a departure from the earlier designs, clad with smooth, ashlar limestone. The Tudor arches are replaced with the simpler Gothic arches. The center of the facade features a prominent two-story bay, housing clear, leaded-glass windows. Atop the bay is a stone gable with a stained glass window with carved stone tracery, which illuminates the children's chapel within.
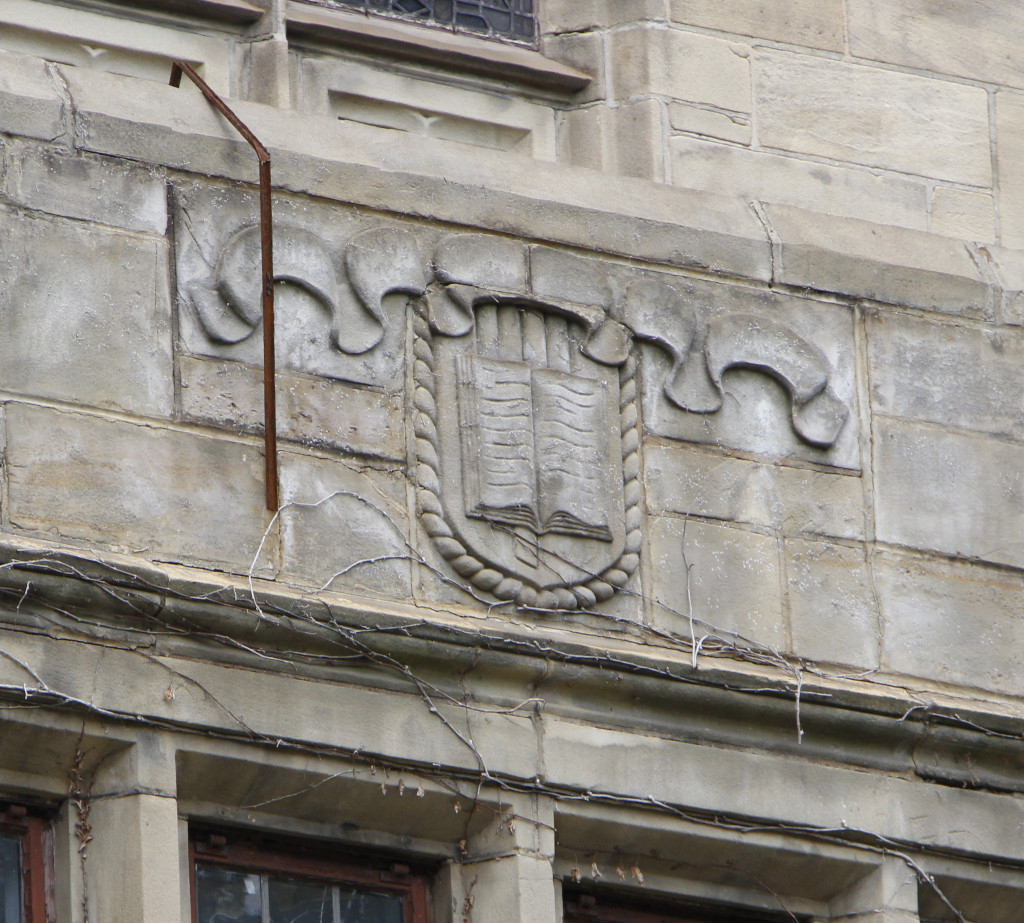
On this facade we also find carved stone panels, not found elsewhere, including keys over shields flanking the entry door and rosettes within the archway, a carved book over a shield, topped with a ribbon at the top of the window bay, and panels obscured by ivy atop the service door at the right of the facade.
– Architectural Historian
