Dedicated: 1909
The congregation constructed a one-room church on Wallace Avenue in 1843. They moved to a new church building at the present site on South Avenue in 1892. Fire destroyed the church building in 1907. By September of 1907, the congregation placed a cornerstone for the new building that was completed in 1909. The building provided seating in the sanctuary for 1000 persons.
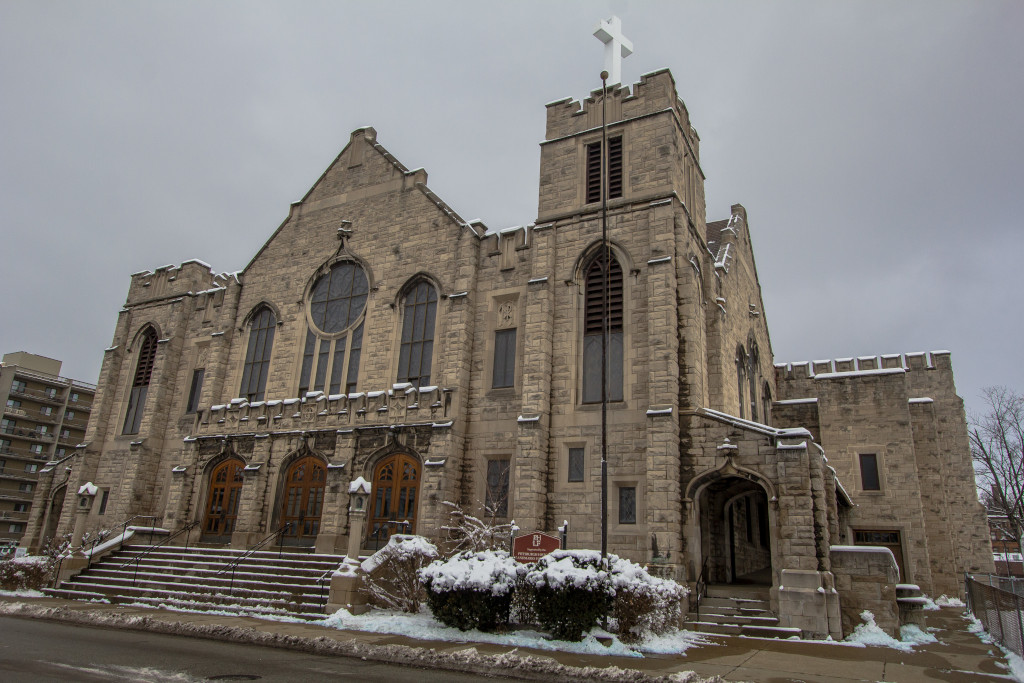
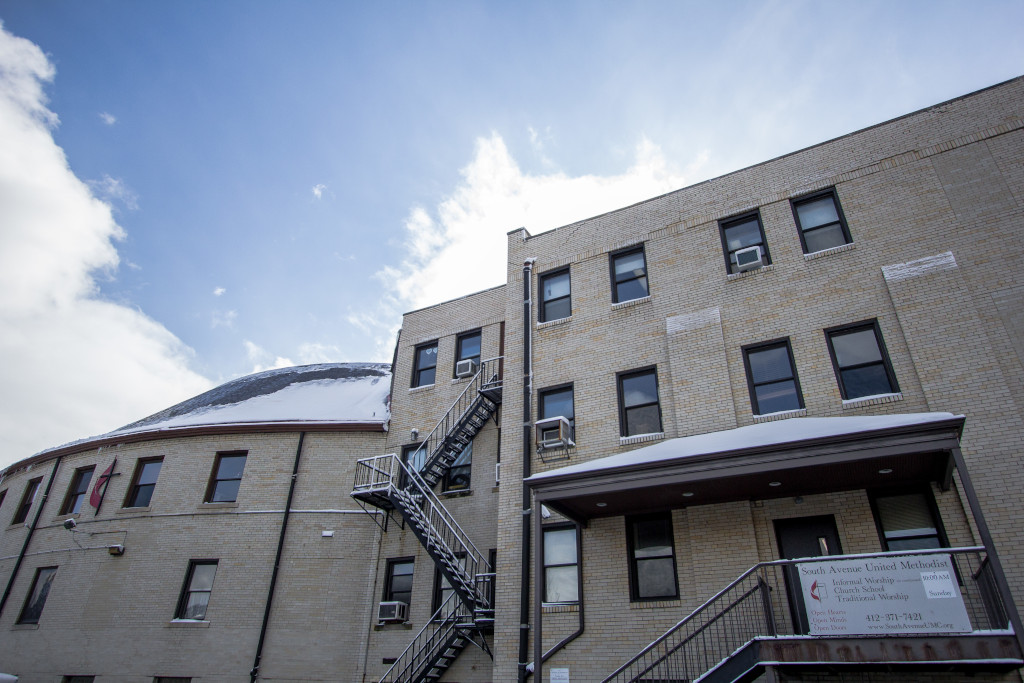
In 1923 the three-story education wing was added. “In 1965, major alterations in both that wing and the back part of the original structure were made, including the fireproof stair towers and remodeling of the former church school auditorium into the Wesley Room with smaller classrooms above it.”
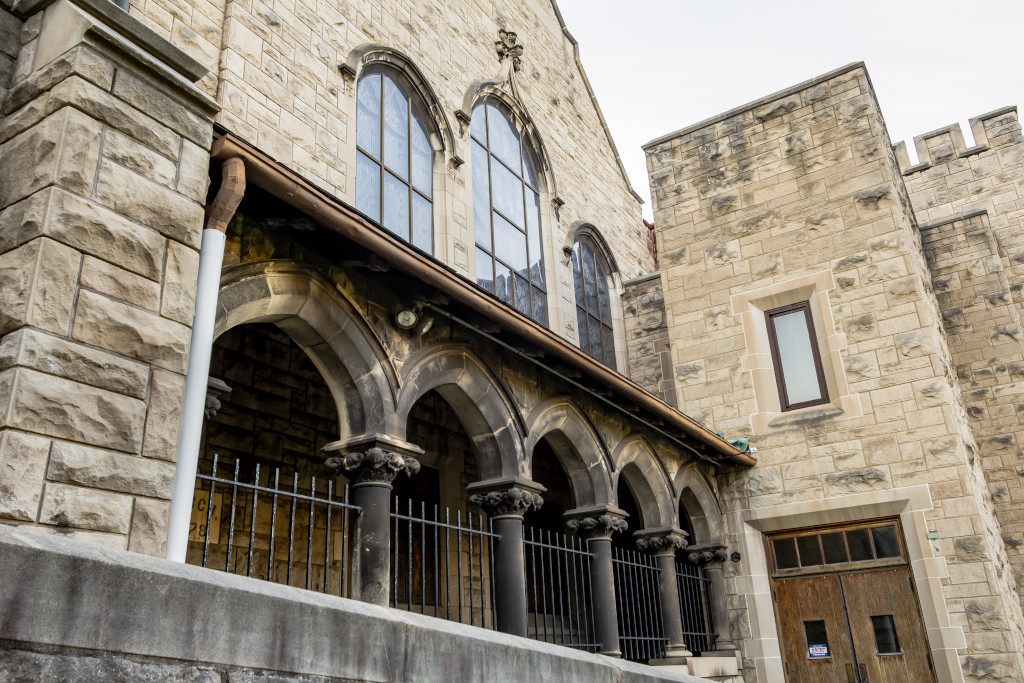
Architectural Historian:
Architecture style here is juxtaposition of Gothic elements, vertical oriented tall arch-pointed windows, with the solid and imposing recollection of a Medieval fortress. Main facades are of un-course rusticated ashlar stone. Smooth ashlar stone make up the window surrounds and other trim elements.
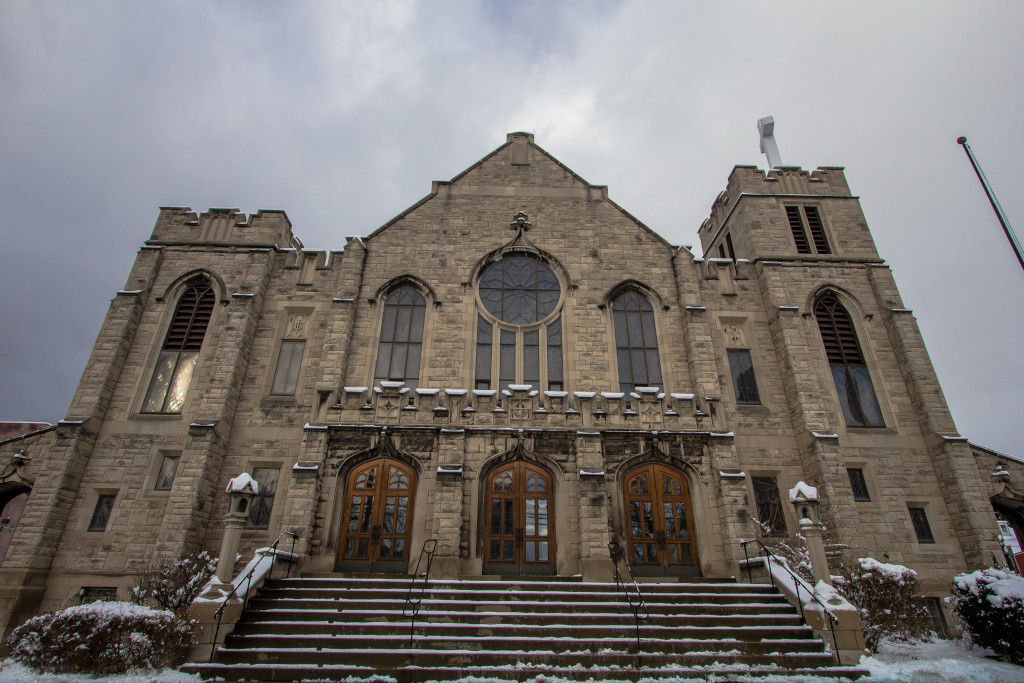
The front facade consists of a center portion with two flanking towers.
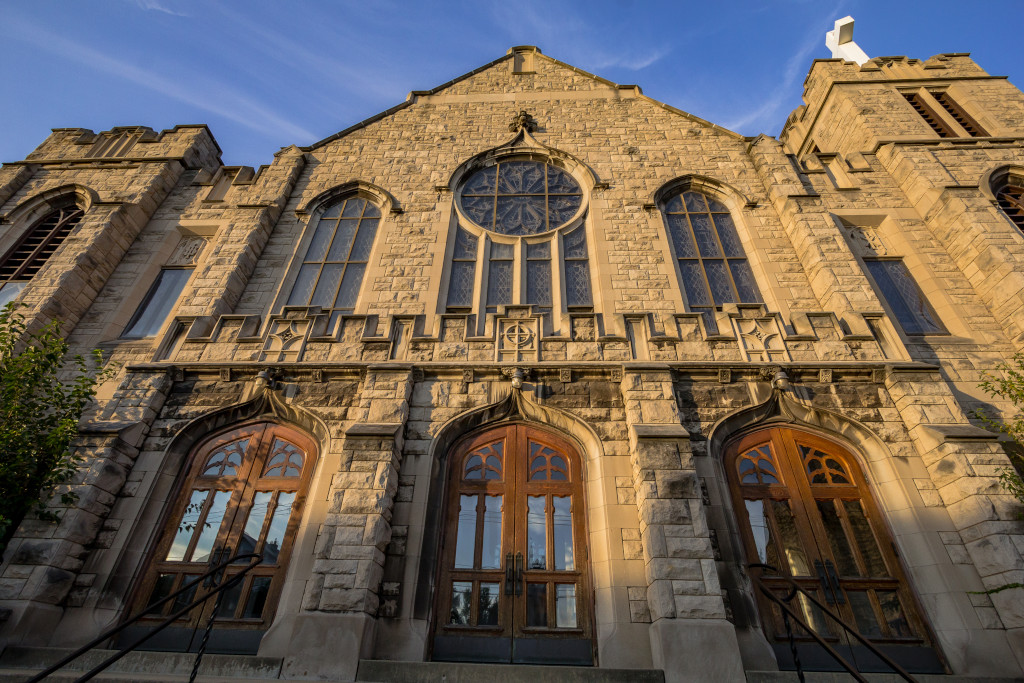
The main entrance is approached by a monumental full-width staircase flanked by carved stone lanterns. The central portion itself is divided into three bays, entered by three pairs of massive arched wooden doors. The doors are set within a vestibule that projects forward of the main facade. This vestibule is topped with carved stone crenelations, recalling the fortress theme.
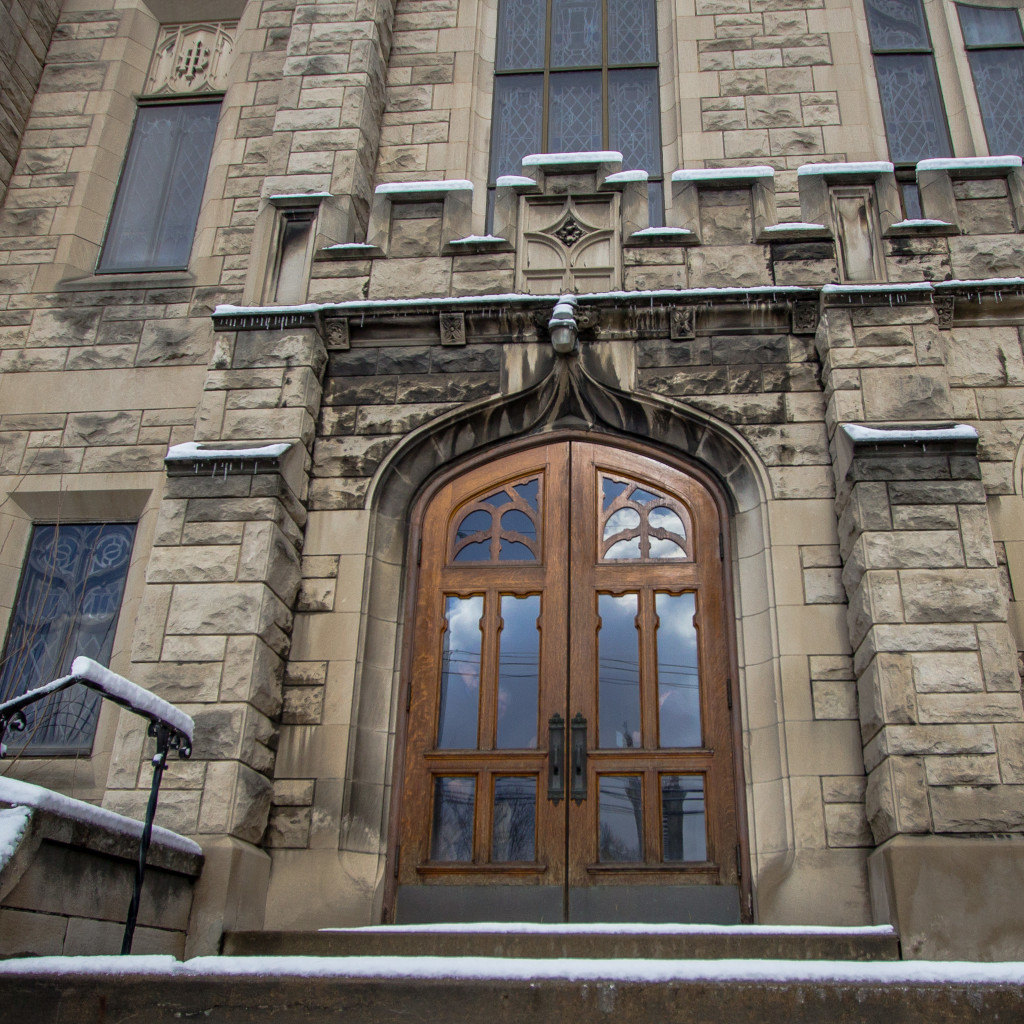
The doorways are separated by four buttresses and framed with carved stone trim that rises to convex pinnacle above the door centers.
Above the doorways a stone water table spans across the vestibule, featuring carved stone blocks. Centered above each of the three doors, sit carves stone panels with a cross and four-pointed stars.
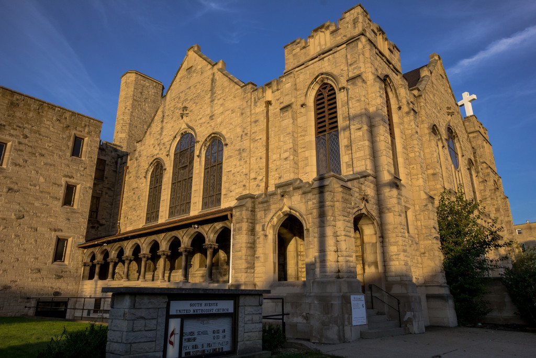
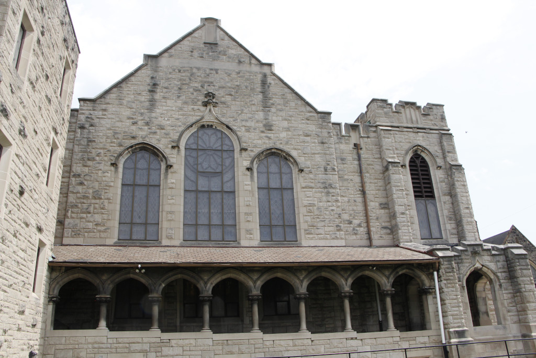
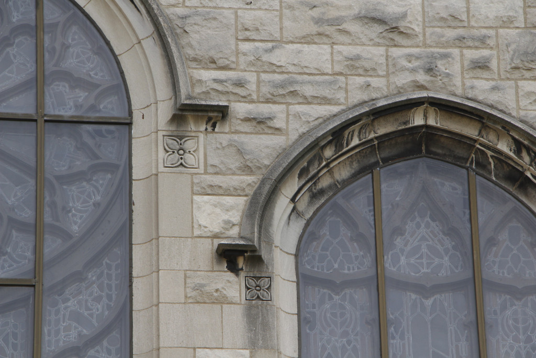
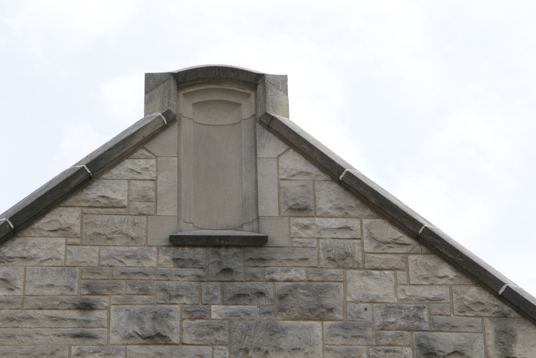
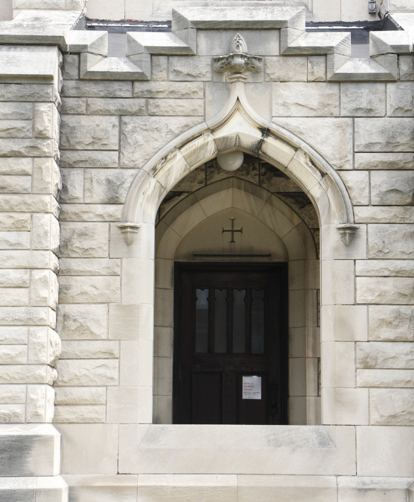
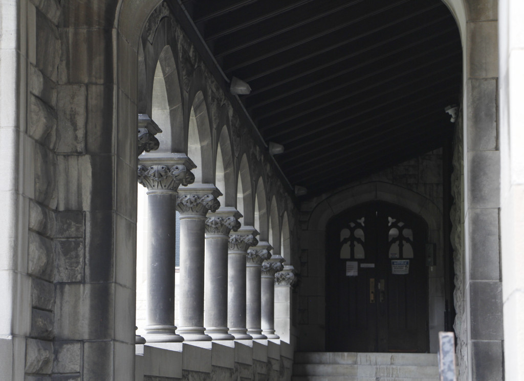
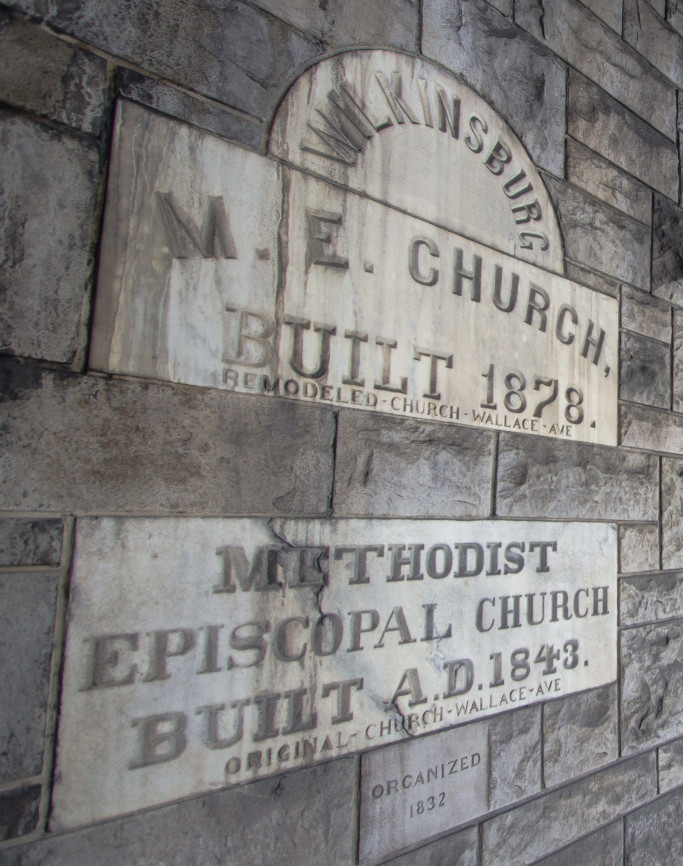
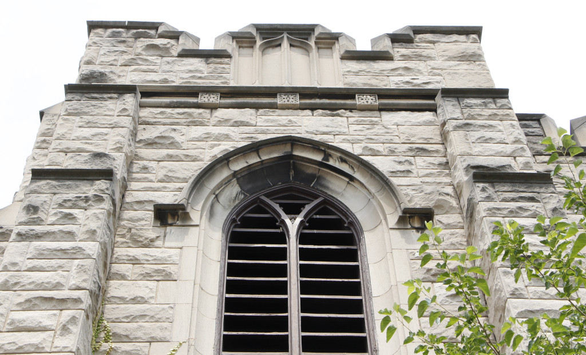
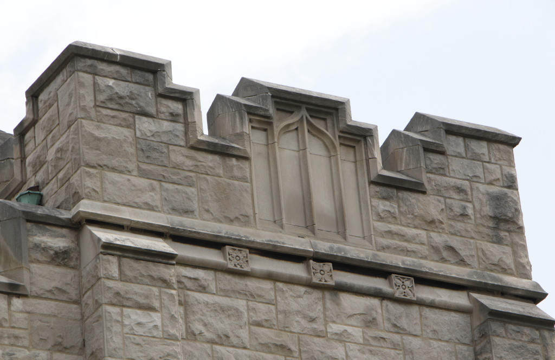
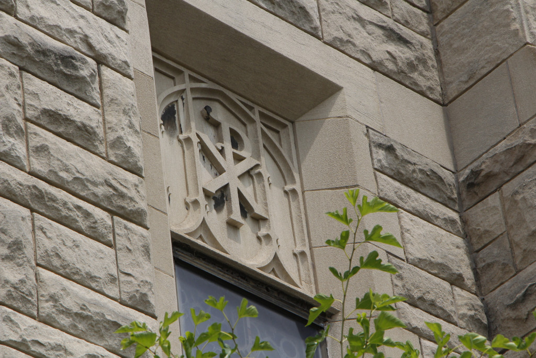
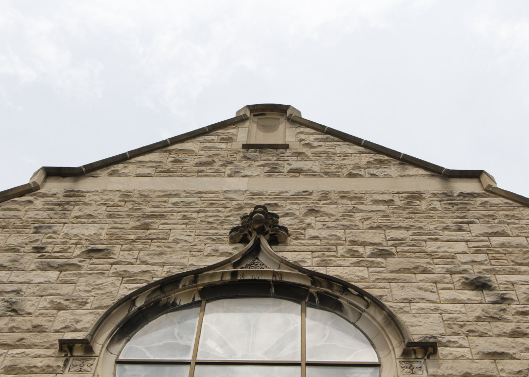
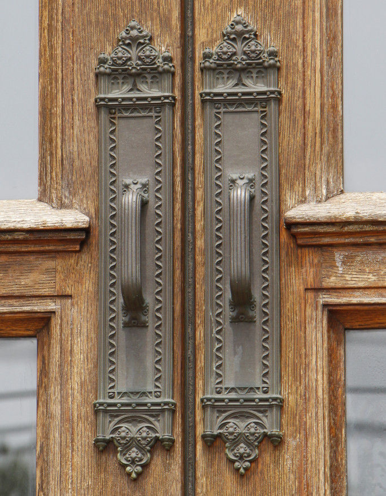
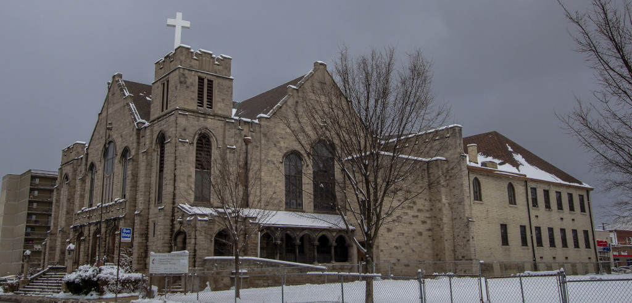
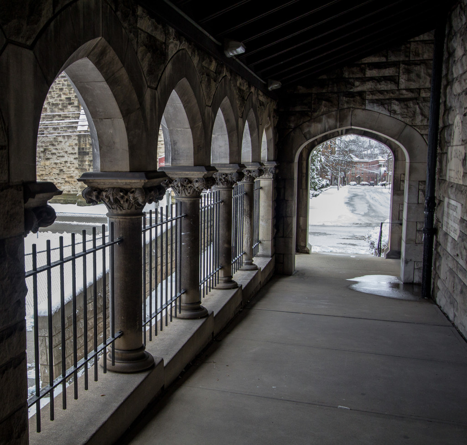
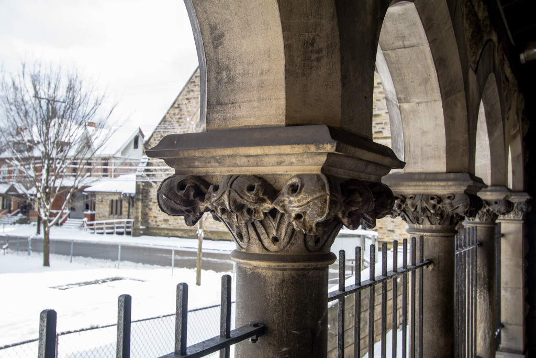
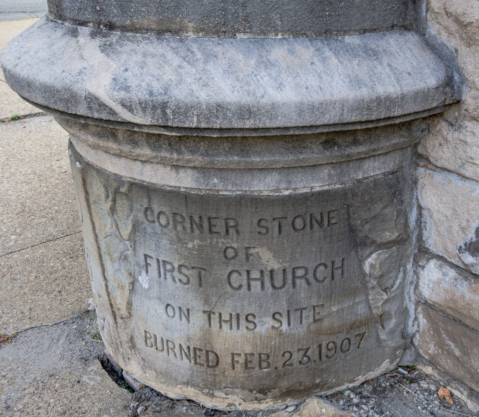
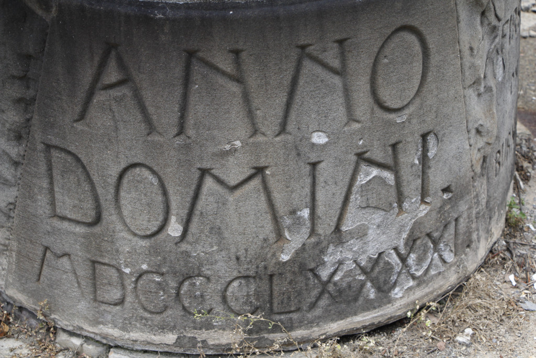
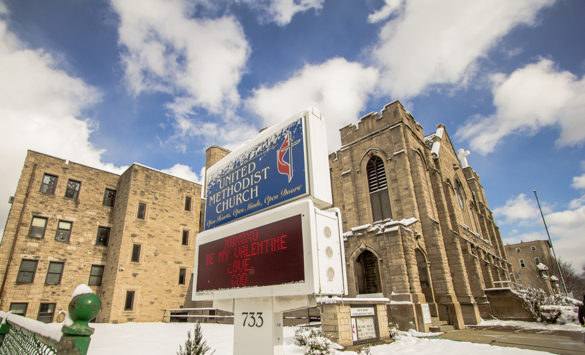
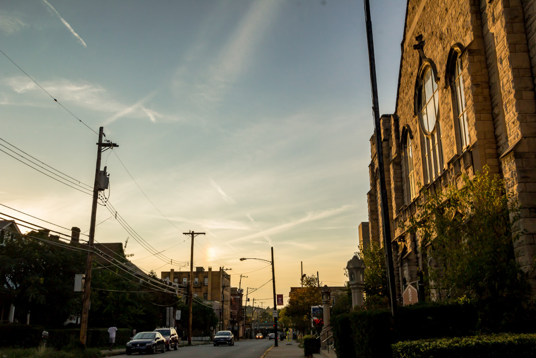
______
Wilkinsburg Public Library Digital Archives:
Edna Rigg Brown, “ ‘I Remember’ South Ave. Methodist Church,” June 19, 1961, at the Wilkinsburg Historical Society, p. 3, “with Milligan and Miller as architects.”
“Celebration of 50+ Year Members,” April 29, 2007, 1965 alterations: p. 1.