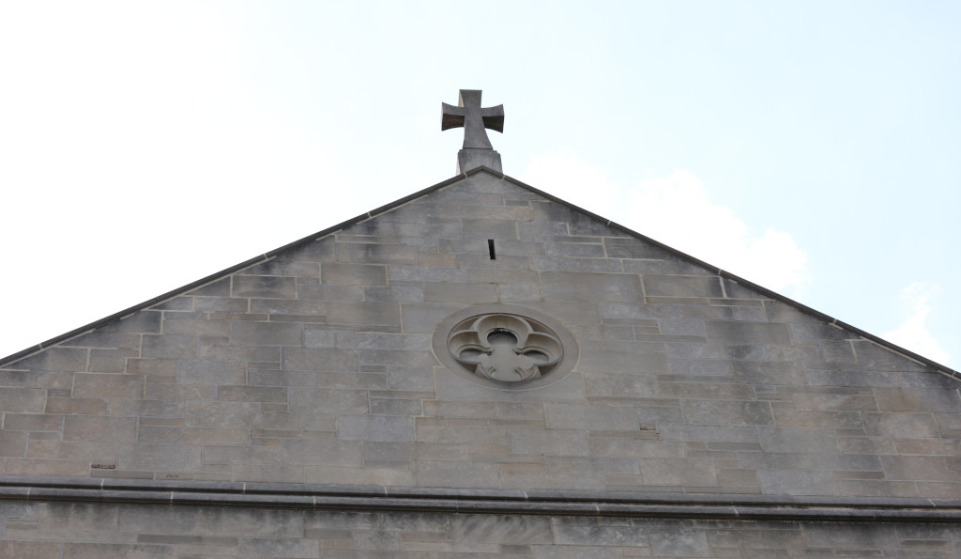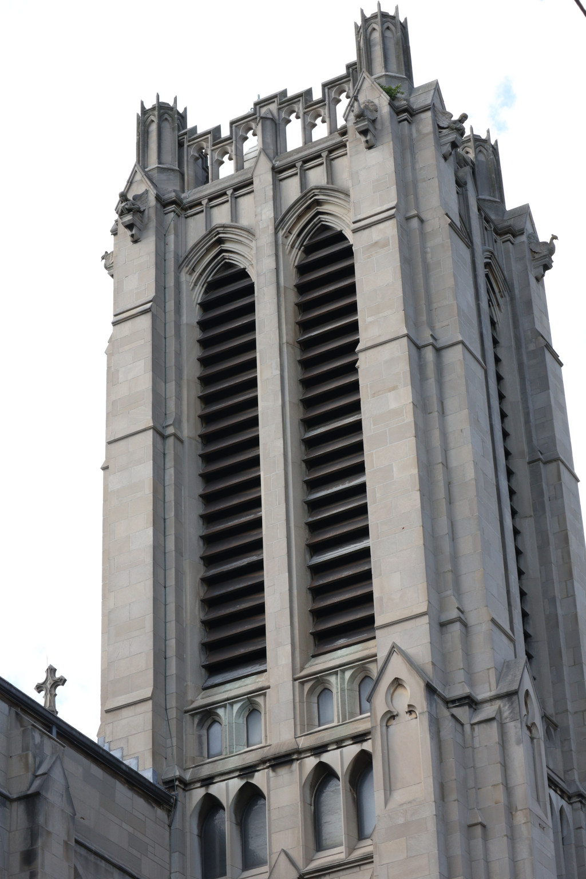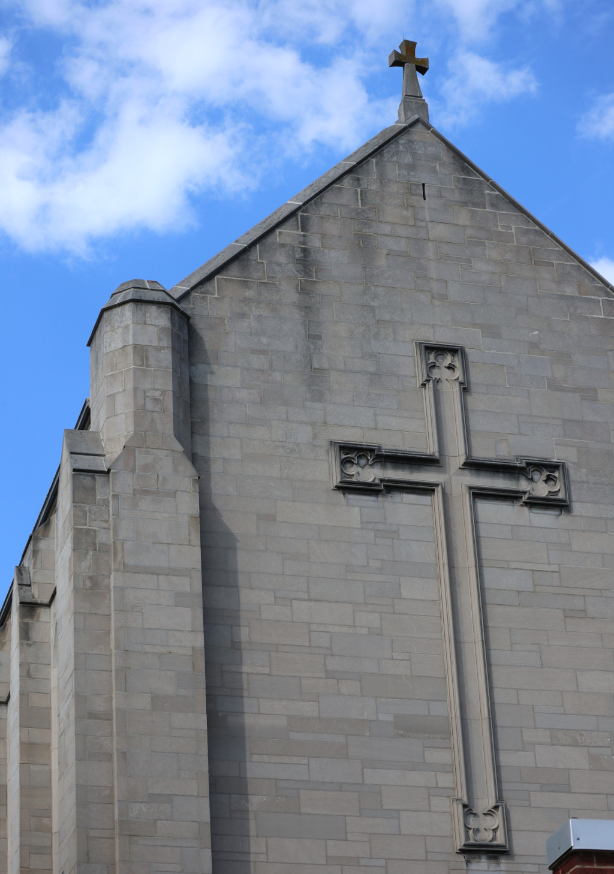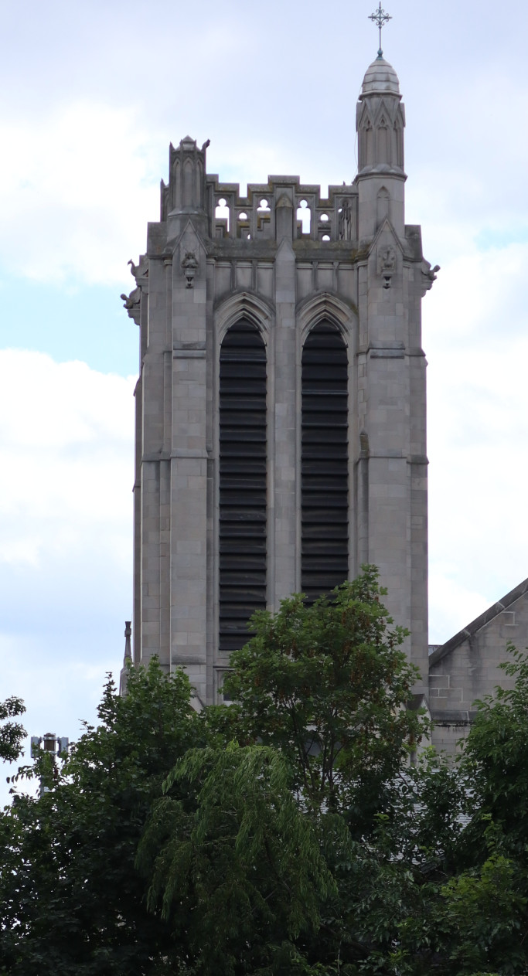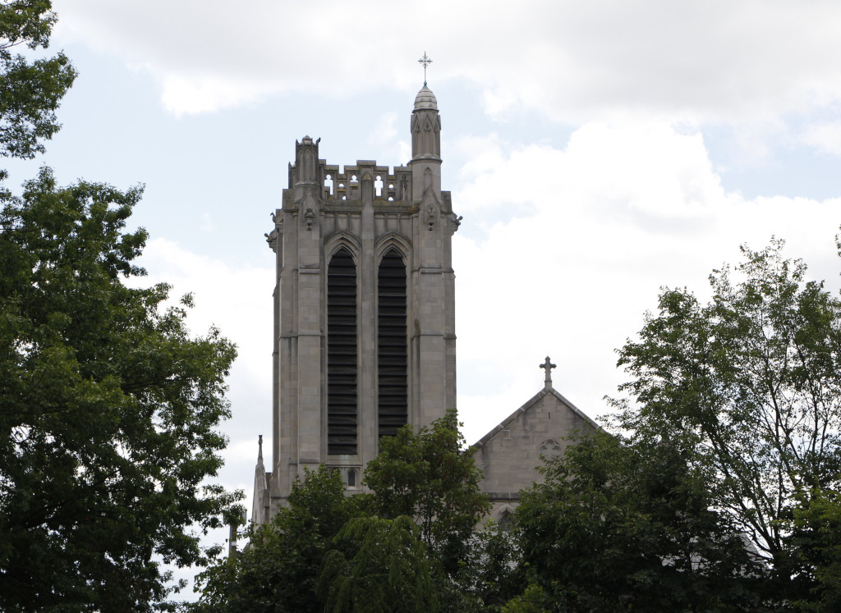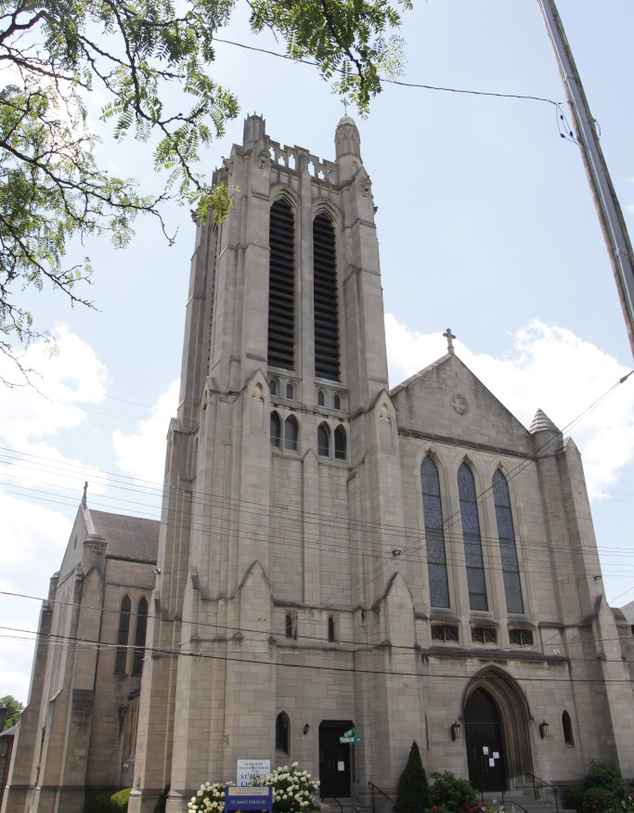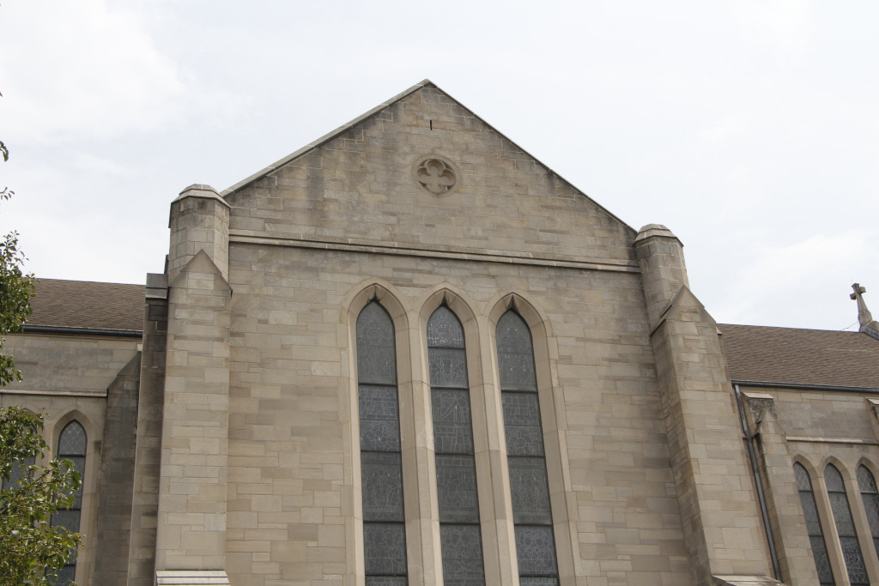
“New Church Is Of Striking Appearance, Several Interesting Problems Met And Overcome By Architect In Planning And Constructing Edifice,
Twelfth Century Gothic And French Gothic Are Featured in St. James’ New Church”
Pittsburgh Catholic, August 7, 1930:
In building St. James’ church, Wilkinsburg, the architect, William P. Hutchins, and the contractors, was to erect a Gothic church, seating 1,200, on a small lot. It was decided that, in the main body of the church, early Twelfth Century Gothic would be used in the exterior treatment of the edifice, and that the tower would have the character of the French Gothic, similar to the towers on the Soissons Cathedral. Another problem was to have this early Twelfth Century, of the type of York Cathedral in England, terminate at the corner of Franklin and Mulberry streets, into a tower having the French Gothic character.
The vestibule, or narthex, has a marble floor treatment, composed of marble from Greech, Italy, Minnesota, Vermont and Connemora, Ireland. The main and side aisles have green tile floors in Cippilino Italian marble.
In the tower at the east end of the narthex is the baptistry, which has a green marble font with a cast bronze lid. The baptistry is cut off from the vestibule by a decorative wood screen in which is set . . . glass panels, allowing an excellent view of the paneled woodwork in the baptistry wall and ceilings.
The confessionals are placed in the west transept, and arranged in such a way that the penitent enters from the transept while the priest enters his compartment from a passageway in the rear of the confessionals. This arrangement provides absolute privacy, and in addition furnished comfort and convenience to both penitent and priest. Lights are located above the confessionals to notify to notify the people when priests are in the confessionals.
The sanctuary is finished in richly-carved canopy and screen surmounting the 18 sedilias which are arranged for the clergy, each sedilla having its own individual lightning. This screen starts at the pulpit and continues on both the Gospel and Epistle sides, terminating at the main altar. The main altar is made of Italian marble and Venetian mosaics. This marble work is enclosed by a richly-carved oak screen which extends to a height of about 35 feet and is the central feature to which the side screen and canopy lead. The floor of the sanctuary is composed of Italian and Irish marbles and the whole ensemble is lighted by indirect lights concealed in the ceiling.
The leaded glass is designed in the spirit of the Cistercian Monks of the Twelfth Century, even to the drawing of figures, which show them as symbolic rather than the usual pictorial designs which attempt to reproduce living beings. This glass is so designed that when you enter the church there is an apparent haze that makes it appear that the church was built centuries past rather than today, yet you can read your prayerbook without the aid of artificial light.
On the Epistle side of the sanctuary is the priests’ and boys’ sacristies. On the Gospel side is the choir. To the rear of the choir are the Sisters’ benches and then the work sacristy.
In the basement is a large Chapel for the use of the children. It is large enough to accommodate all the children of the parish school at one time.
The ceiling of the sanctuary is an “inverted ship” design of chestnut 80 feet from the floor. It is as if the hull of a wooden ship is turned upside down.
