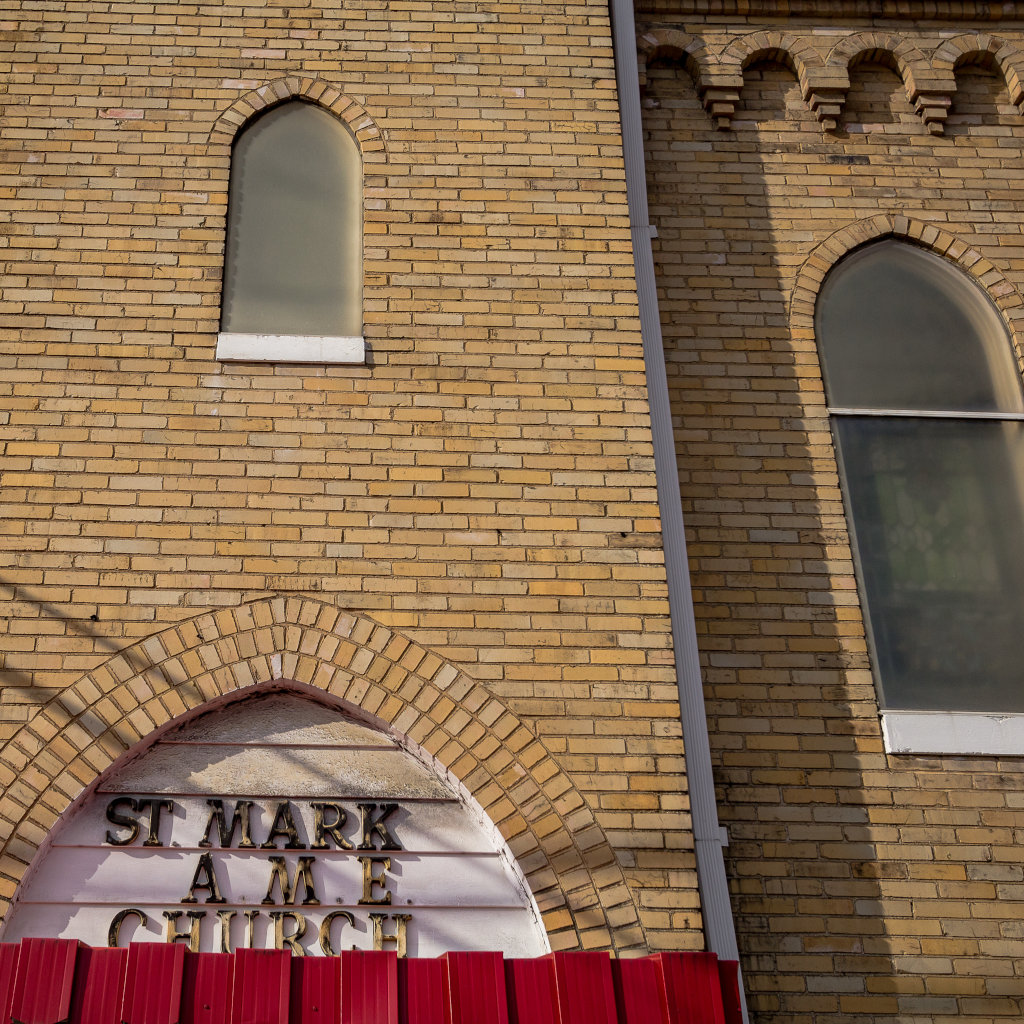St. Mark acquired the lot at Montier Street and Glenn Avenue with a house on April 30, 1918. “A one-story building was erected for worship and the house on the property became the parsonage.” This is the first stage of building St. Mark.
The congregation met in a raised basement that formed a foundation for future building. The basement extends about ten courses of rock faced cinder blocks above the ground level.
“In 1929, under the pastorate of Rev. W. S. Becks, the present auditorium was built and dedicated. . . .”
The nearby Calvary Presbyterian Church built a new church after Swissvale Avenue was widened and their church was left extending about two feet into the pavement. With the completion of the new Calvary Presbyterian Church building in 1929, the earlier building could be torn down. Materials from the demolition were part of the construction of St. Mark.
The architect Louis Bellinger is credited with remodeling St. Mark in the late 1920s. It is quite possible that Louis Bellinger is the architect of St. Marks.
“The Pennsylvania Historic Resource Survey Form” completed by David Kahkey and the Pittsburgh History & Landmarks Foundation in 1981 states:Justin Greenawalt writes,The building is located in a well known section of Wilkinsburg. The surrounding neighborhood is comprised of simple working class wood-frame residences. Like the homes around it, the church is modestly proportioned and designed. Though the church faces a quiet street of normal grid pattern, the building does rest on a triangular chaped [shaped] block that faces the busier Park Ave. The building itself is a single gable structure that had ridge-pole parallel to Montier St. The roof pitch is low. Walls are constructed of yellow brick. All roof-line eaves have brick corbeling with semi-circular arches.
The six bay side elevation of Montier St. is devoted [denoted] by single point arch stain glass windows separated by thin buttresses. Access to the building is through square louvered bell tower at corner of Glenn Ave. and Montier St. The whole of structure rests on high foundation of rock faced cinder blocks.
The St. Mark African American Methodist Church was constructed . . . with elements of Romanesque and Gothic Revival style. . . . The side elevations have brick pilasters that separate the bays. The church is capped with a gable roof covered in asphalt shingles with brick corbelling along the roofline. A three-story bell tower capped with a hip roof is located on the southeast corner. Gothic arch louvered openings are located on the third floor of the tower. A two-story tower is located on the southwest corner. The entrances are located at the bottom of the towers with Gothic arch windows above the door openings. A large Gothic arch stained-glass window with wooden tracery is centered on the façade along Glenn Street. The large center window is flanked by two smaller, Gothic arch stained-glass windows. A circular fenestration opening is located above the large window, but has been filled in with vinyl siding. The remaining fenestration consists of Gothic arch stained-glass windows. The foundation consists of a raised basement constructed of rock-faced concrete blocks. Glass block windows illuminate the basement.
Louis Arnett Stuart Bellinger
Louis Bellinger was born in Sumter, South Carolina in 1891. His father and several relatives were carpenters. He graduated from Howard University in 1914 with a bachelor of science degree. He concentrated in mathematics and engineering, and studied Latin, Greek, and German. He taught mathematics and science at Flessenden Academy in Florida, and mathematics at Allen University in Columbia, South Carolina. Allen University was founded by the African Methodist Episcopal Church in 1870. He registered for the draft and served briefly in the army during World War I.
He married Ethel Connel, a music teacher. The Bellingers moved to Pittsburgh in 1919. He worked as an assistant architect to the Pittsburgh city architect from 1923 to 1926.
A group of construction workers from Union Local 111, members of the Black Knights of Pythias, commissioned Bellinger to design the Pythian Temple. He managed the construction of the Temple at 1909 Center Avenue. It opened in 1928 to a celebration with parades on multiple days. The cornerstone dedication ceremony attracted over 10,000 people. A 1932 Duke Ellington concert at the Hall attracted nearly 3000 jazz fans and a national radio broadcast. Financial problems from the depression caused the Knights of Pythian to sell the building. It became the New Granda Theatre with a different first floor front.
Bellinger designed the legendary Greenlee Field, home of the Pittsbugh Crawfords, on Bedford Avenue. It opened in 1932 and closed in 1938. Josh Gibson, Satchel Paige, Cool Papa Bell, Oscar Charleston, and Judy Johnson all played for the Crawfords. They are in the Baseball Hall of Fame.
In 1945 Bellinger became a member of the American Institute of Architects, and it looked like work was picking up. He died suddenly on February 3, 1946.
______
“St. Mark A.M.E. Church History,” St. Mark A.M.E. Church, updated October 2018.
St. Mark African Methodist Episcopal Church; The Pennsylvania Historic Resource Survey Form, Office of Historic Preservation, PA Historical & Museum Commission; local survey organization: Pittsburgh History & Landmarks Foundation; prepared by David Kahley, March 10, 1981.
Albert M. Tannler, “Louis Bellinger and the New Granada Theater.”
https://phlf.org/education-department/architectural-history/articles/pittsburghs-african-american-architect-louis-bellinger-and-the-new-granada-theater/
Geri Driscoll Strecker, “the Rise and Fall of Greenlee Field,” Society for American Baseball Research. Greenlee field is placed in a broad, detailed, and carefully researched context. The information presented is not well-known but important for an understanding of Pittsburgh history.
https://sabr.org/journal/article/the-rise-and-fall-of-greenlee-field/
“Louis Arnett Stuart Bellinger,” Wikipedia.
https://en.wikipedia.org/wiki/Louis_Arnett_Stuart_Bellinger
Lu Donnelly et al., “New Granada Theater (Pythian Temple),” Society of Architectural Historians.
https://sah-archipedia.org/buildings/PA-01-AL120
“Pythian Temple-Savoy Ballroom, The Temple of Jazz where the King was Crowned,” Pittsburgh Music History.
https://sites.google.com/site/pittsburghmusichistory/pittsburgh-music-story/venues/pythian-temple-savoy-ballroom
