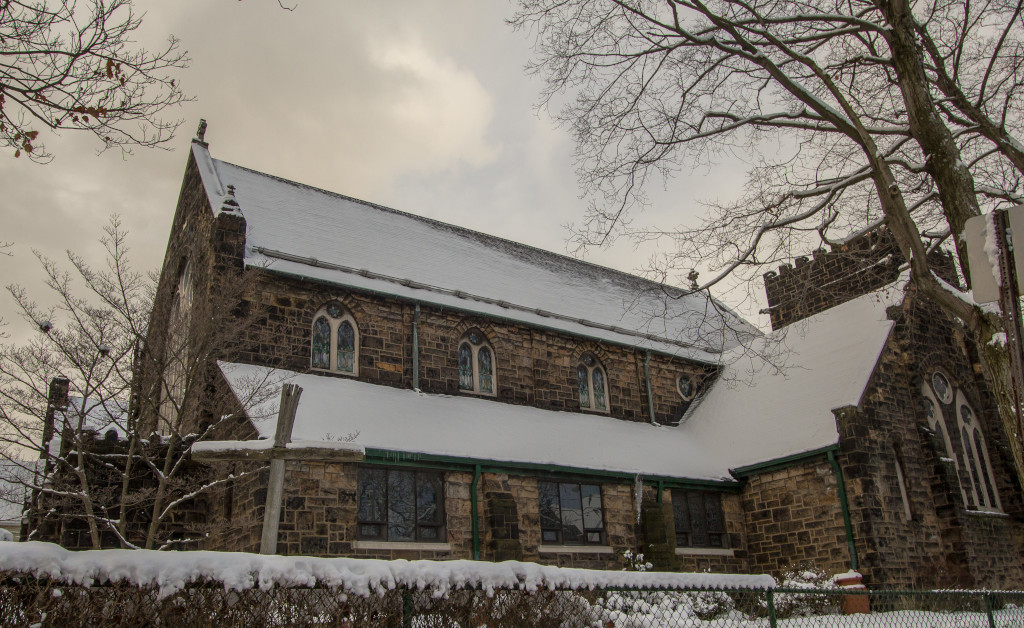St. Stephen’s was constructed in 1903 in the Gothic Revival style. The church sits on a stone foundation, is clad in stone, and capped with a steep gable roof. The facade features a large Gothic arch, stained-glass, tracery window. The entrance consists of a portico with three Gothic arch openings. The side elevations have paired Gothic arched stained-glass windows, triad in the nave. A gabled projecting bay is located on the northwest elevation with paired Gothic arch windows and a circular window between the arches. A truncated tower in the SW corner is crenelated and has gargoyles at the corner and lancet windows in groupings of four. A single-story truncated entry with Gothic arch openings provides access to the tower.
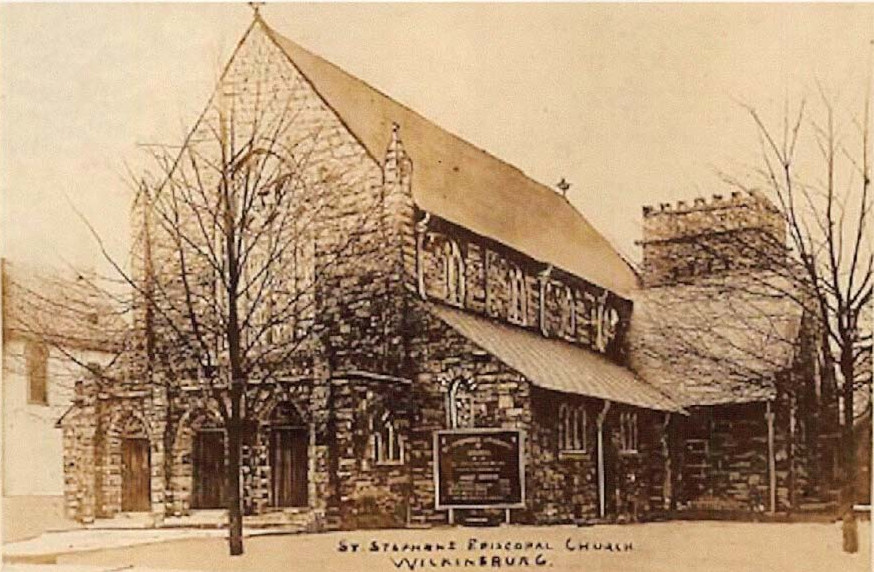
The present building was designed by architects George Nattress & Son. Nattress was born in England and moved to Philadelphia by 1891. He established George Nattress & Son by 1898. Nattress was known as a watercolorist and church architect, designing several cathedrals and large churches throughout England and the United States during practice.
– Justin GreenawaltThe Pittsburgh History and Landmarks Foundation in 2004 awarded a historic landmark plaque to St. Stephen’s. They noted, “The Allegheny County Historic Site Survey called the church ‘one of the finer examples of Gothic Revival architecture in Wilkinsburg.’ ”
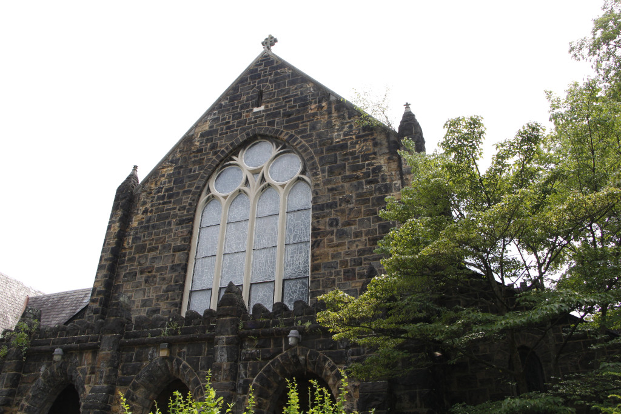
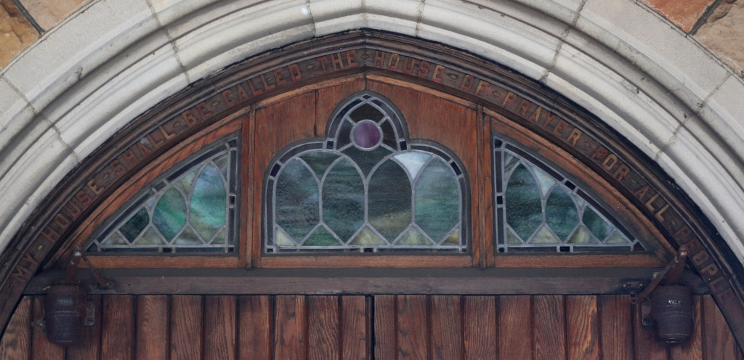
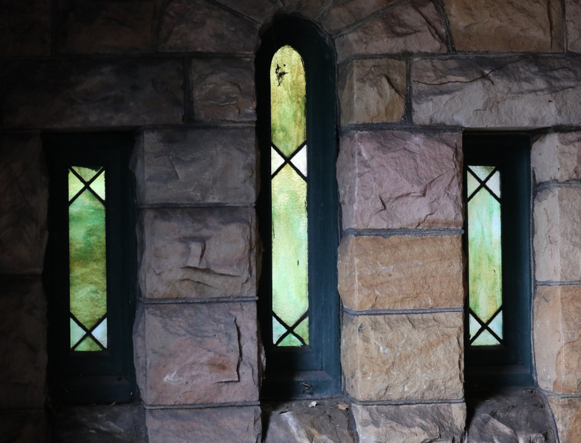
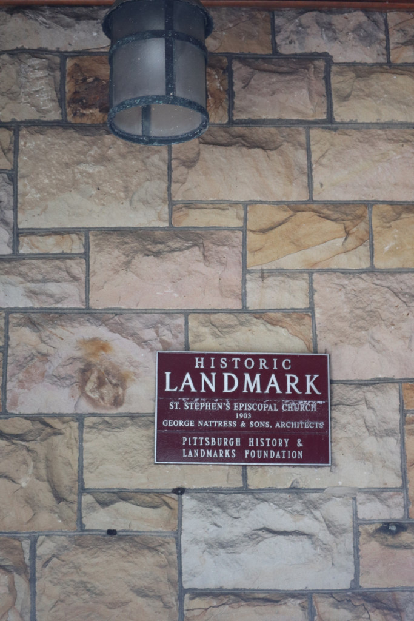
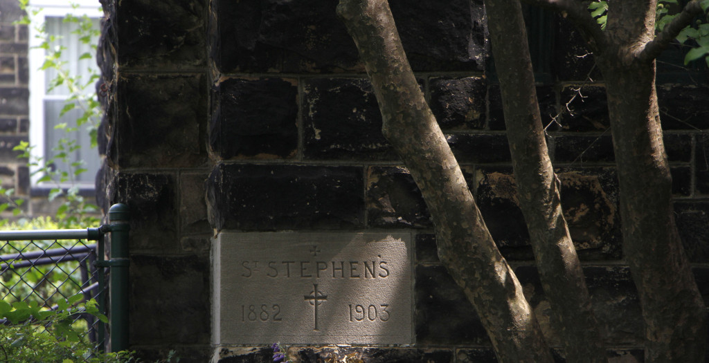
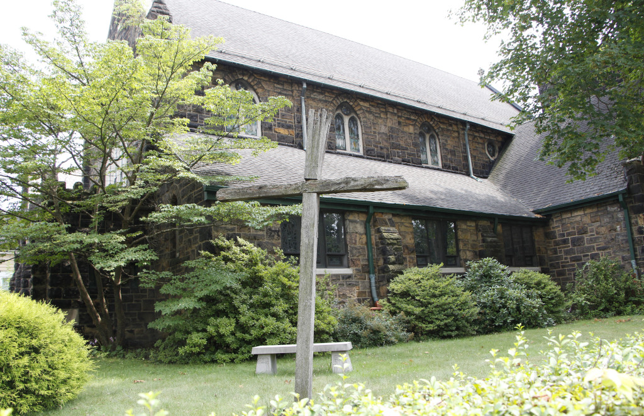
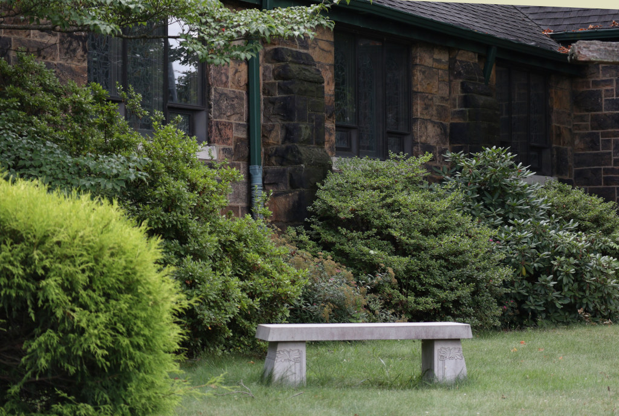
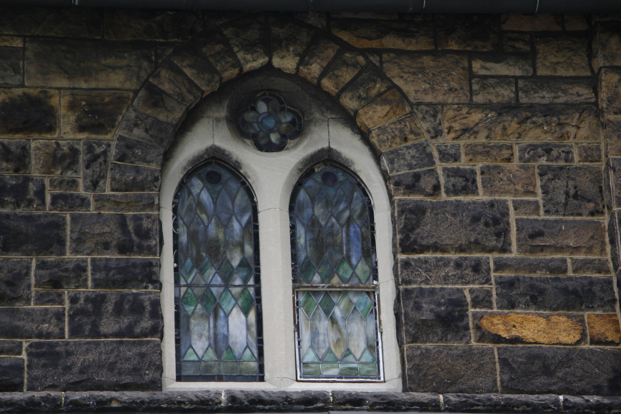
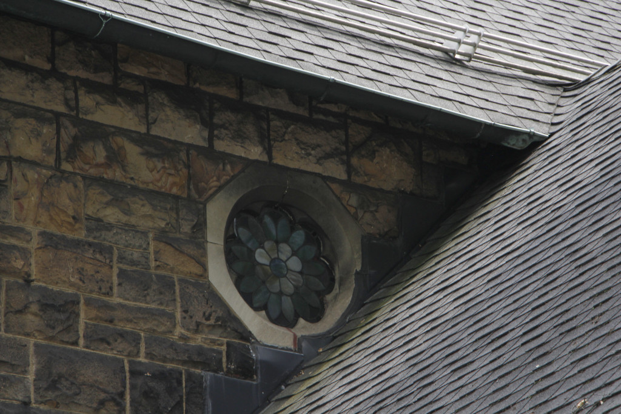
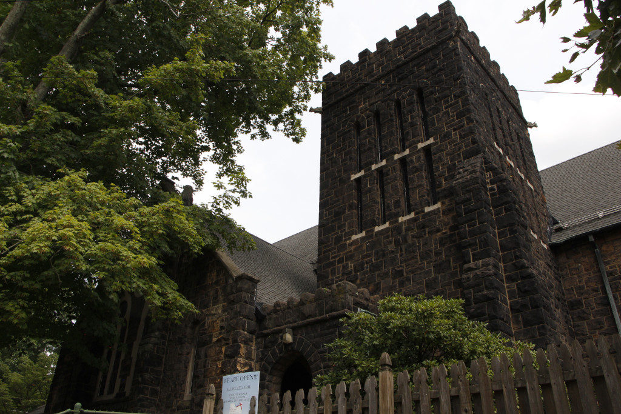
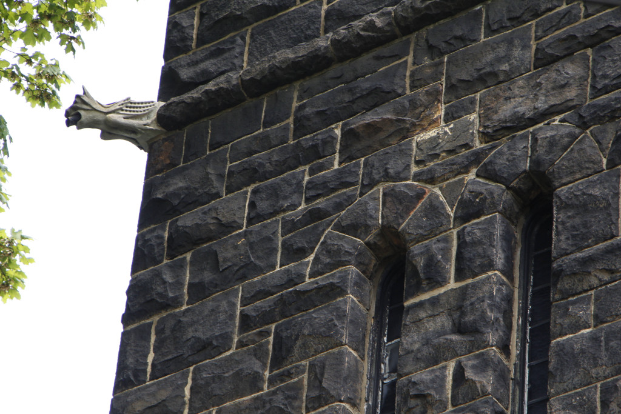
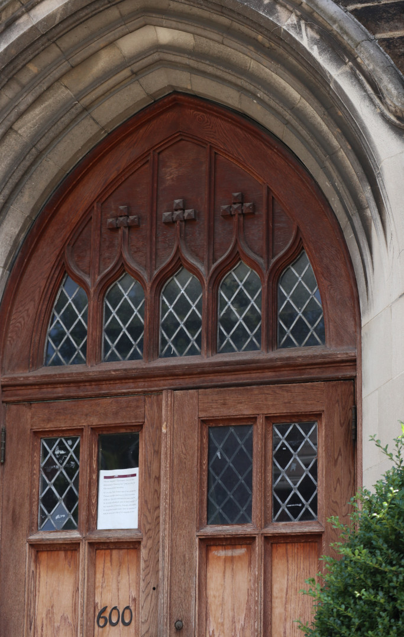
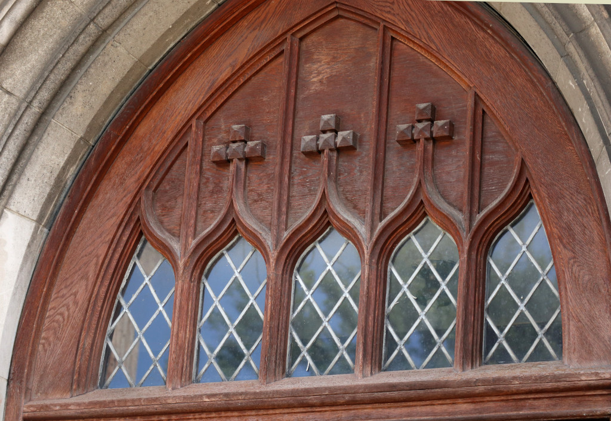
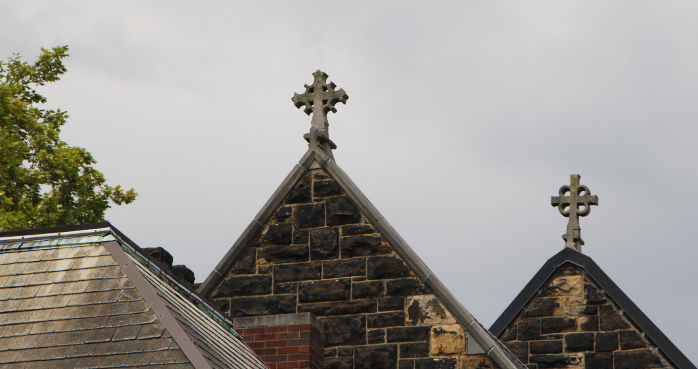
______
“15 Historic Landmark Plaques Awarded in 2004,” PHLF News, January 2005, p. 2.
